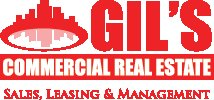For more information regarding the value of a property, please contact us for a free consultation.
Key Details
Sold Price $399,000
Property Type Single Family Home
Sub Type Single Family Residence
Listing Status Sold
Purchase Type For Sale
Square Footage 1,134 sqft
Price per Sqft $351
Subdivision Unknown
MLS Listing ID OC25067006
Bedrooms 3
Full Baths 1
Three Quarter Bath 1
Year Built 1977
Lot Size 8,712 Sqft
Property Sub-Type Single Family Residence
Property Description
Discover pride of ownership in this beautifully upgraded 3-bedroom, 2-bath oasis. Every detail has been thoughtfully designed to combine comfort, style, and ease of living.
The spacious master bedroom features elegant bamboo flooring, while the en-suite bathroom boasts sleek modern fixtures and a stunning slate shower. The kitchen is a chef's delight, complete with solid wood cabinets, granite countertops, a slate backsplash, an inviting breakfast bar, charming French doors, and low-maintenance Saltillo tile flooring.
Throughout the home, you'll find recessed lighting, energy-efficient Low-E windows, and custom touches that add character and warmth. Two of the bedrooms even have private exits, leading to your very own backyard paradise.
Step outside to experience outdoor living at its finest. Relax in the saltwater pool and spa, gather around the gas fire pit, and soak in the breathtaking mountain views—all while enjoying a yard designed for minimal maintenance. Raised planters, drought-tolerant greenery, synthetic grass, desert rock landscaping, and custom-stamped concrete create a space that's as functional as it is beautiful.
This home also features stainless steel appliances, a cozy breakfast nook, smart window coverings, ceiling fans, and custom paint throughout. The two-car attached garage and gated outdoor living space provide extra convenience, with room for a smaller RV.
Pet-friendly, this private, walled, and gated property offers the ultimate blend of comfort, security, and low-maintenance luxury. Don't miss your chance to make this one-of-a-kind retreat your forever home. Schedule your visit today!
Location
State CA
County Riverside
Area 340 - Desert Hot Springs
Zoning R4-R1
Interior
Heating Central
Cooling Central Air
Fireplaces Type None
Laundry Washer Hookup, Gas Dryer Hookup, In Garage
Exterior
Garage Spaces 2.0
Garage Description 2.0
Pool In Ground, Private, Salt Water
Community Features Suburban
Utilities Available Water Connected
View Y/N Yes
View Mountain(s)
Building
Lot Description Back Yard, Desert Back, Desert Front
Story 1
Sewer Unknown
Water Public
New Construction No
Schools
School District Palm Springs Unified
Others
Acceptable Financing Cash to New Loan
Listing Terms Cash to New Loan
Special Listing Condition Standard
Read Less Info
Want to know what your home might be worth? Contact us for a FREE valuation!

Our team is ready to help you sell your home for the highest possible price ASAP

Bought with General NONMEMBER • NONMEMBER MRML
GET MORE INFORMATION
QUICK SEARCH
- Homes for Sale in Ceres
- Homes for Sale in Delhi
- Homes for Sale in Fresno
- Homes for Sale in Hughson
- Homes for Sale in Keyes
- Homes for Sale in Livingston
- Homes for Sale in Lodi
- Homes for Sale in Madera
- Homes for Sale in Manteca
- Homes for Sale in Merced
- Homes for Sale in Modesto
- Homes for Sale in Newman
- Homes for Sale in Oakdale
- Homes for Sale in Patterson
- Homes for Sale in Riverbank
- Homes for Sale in Sacramento
- Homes for Sale in Salida
- Homes for Sale in Stockton
- Homes for Sale in Tracy
- Homes for Sale in Turlock
- Homes for Sale in Waterford



